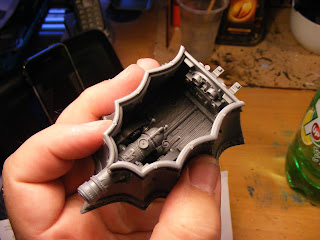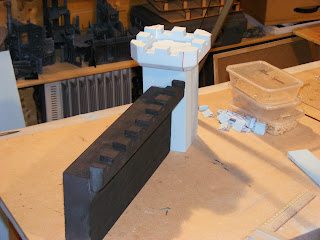This evening I put together a steam tank model from Games Workshop. I was impressed with the level of detail in this plastic model from the start, but as I started putting the pieces together it soon became evident that much of this detail will remain hidden to the world.
The wooden detail from inside the tank along with the detail on the boiler door is covered by the side armour plates during construction.
More hidden during the fixing of the top plate.
The placement of the turret fills the last remaining hole sealing the interior from the outside world.
Even peeking down the side of the canon does not allow access to the interior.
The instructions recommend painting the interior before fixing the sides. I find it hard to motivate myself to do this when it won't be seen again.
I prefer to spend my time paint the excellently detailed outside of the vehicle. I really like this model, the concept, the detail and the actual ease of construction has moved this into my top ten. I just hope I can do it justice in the painting stages.
I will leave you with some close up photos of the model that I took with a macro lens while waiting for the glue to fully cure. Enjoy...




















































